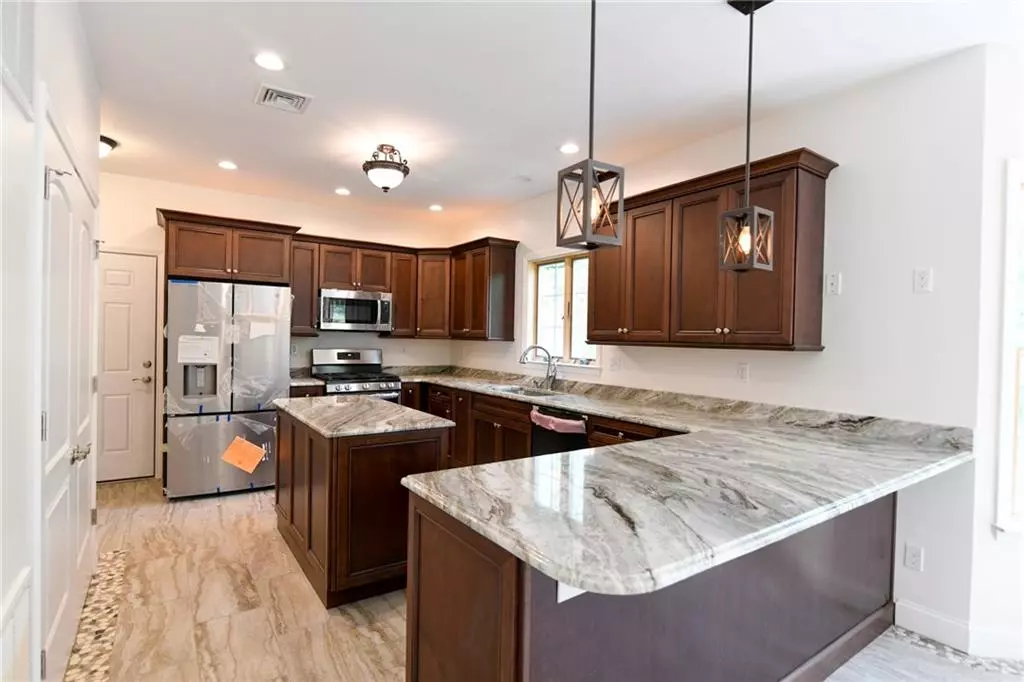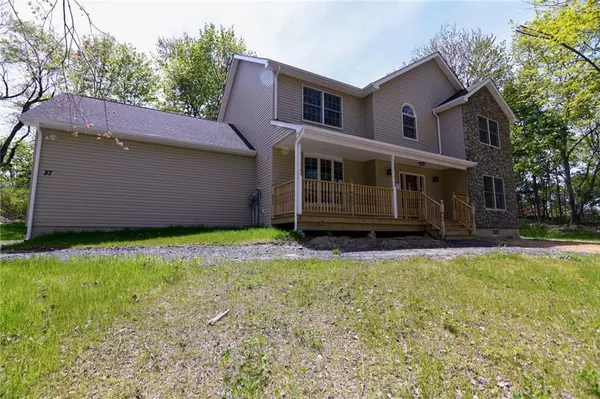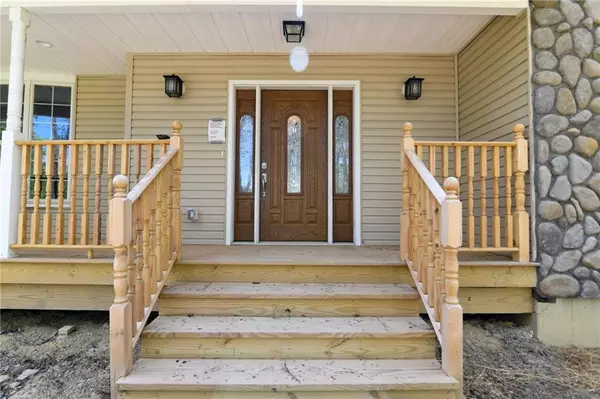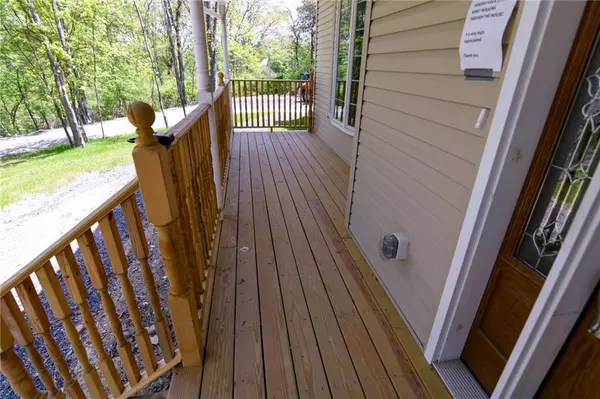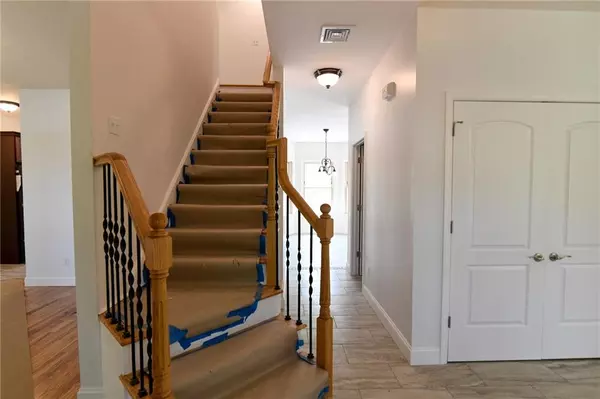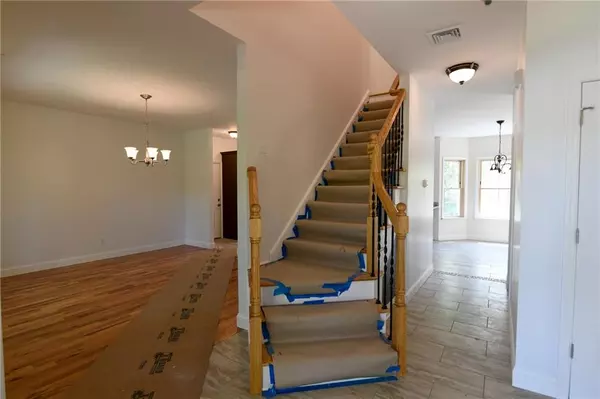$450,000
$468,000
3.8%For more information regarding the value of a property, please contact us for a free consultation.
4 Beds
3 Baths
2,754 SqFt
SOLD DATE : 10/08/2020
Key Details
Sold Price $450,000
Property Type Single Family Home
Sub Type Single Family
Listing Status Sold
Purchase Type For Sale
Square Footage 2,754 sqft
Price per Sqft $163
MLS Listing ID 438155
Sold Date 10/08/20
Style Colonial
Bedrooms 4
Full Baths 2
Half Baths 1
Year Built 2019
Annual Tax Amount $15,000
Property Sub-Type Single Family
Property Description
Situated on a cul-de-sac, this 1.12 acre, 2,700sf+ Colonial is equipped w/ 9' Cathedral ceilings. Greeted w/a beautiful circular stone detail complimenting this open entrance, solid double wood doors w/ cathedral tops give access to an outerwear closet. This level features a powder room, formal dining room w/ Bow window facing cul-de-sac, family room joined by the Great Room accented by a custom granite electric & gas fireplace. Access back deck through double doors of the Great Room. Dining area leads to the state-of-the-art custom-built kitchen featuring a huge walk-in pantry, dark solid wood cabinets w/ granite counter tops, GE SS appliances, recessed & accent lighting w/ self-closing upgraded cabinets. Ceramic tile flooring w/ eyebrow stone finish compliment this chef's dream kitchen. Hardwood flooring & 6” base molding throughout FDR, LR & Great Room, along w/ sound proofing on all interior walls.
Oak staircase w/ designer railings lead to 2nd level that features a large fully shelved walk-in hall closet. Laundry room features slop sink & hook-ups suitable for either gas or electric. This level features 4 spacious rooms, which can be used as bedrooms or a den/home office, equipped w/ closets, high ceilings, ceiling fans & Cathedral ceilings. Primary bathroom w/ Whirlpool Jacuzzi tub is complimented w/ stone & tumbled marble tile. Espresso vanity & frame less stone shower completes this bathroom. Spacious shelved walk-in closet off bath. Full hall bathroom w/ ceramic tile flooring, subway tile shower & marble vanity counter. Hall linen closet. Access to large attic completes this level.
Home has many upgrades: Anderson 400 series heat-lock, tilt-in, full screen windows & Anderson solid wood doors along w/dual zone central air heating & cooling system, this home is energy efficient. Full 9'ceiling basement complete this home. Great location - only minutes from town, schools, Thruway, I-84 & Mid-Hudson Bridge to Metro North.
SEE 3D VIRTUAL & VIDEO TOURS
Location
State NY
Area Other
Zoning R-1
Rooms
Basement Full, Unfinished
Interior
Hot Water Other
Heating Other
Flooring Carpeting, Hardwood, Tile
Heat Source Other
Exterior
Exterior Feature Stone, Vinyl Siding
Roof Type Asphalt/Tar,Shingle
Handicap Access No
Building
Story 2
Foundation Poured Concrete
Others
Energy Description Other
Financing Bank Mortgage,Cash
Read Less Info
Want to know what your home might be worth? Contact us for a FREE valuation!

Our team is ready to help you sell your home for the highest possible price ASAP
Bought with Dorsa Group Realty
"My job is to find and attract mastery-based agents to the office, protect the culture, and make sure everyone is happy! "

