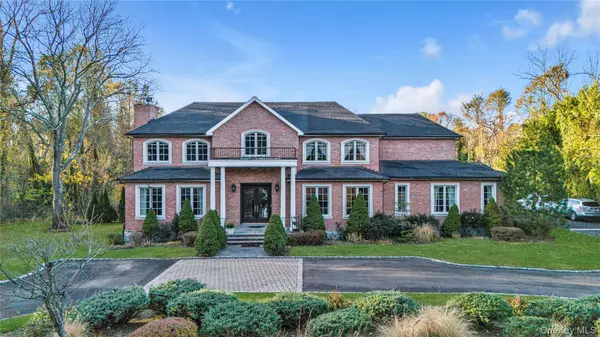
6 Beds
6 Baths
5,642 SqFt
6 Beds
6 Baths
5,642 SqFt
Key Details
Property Type Single Family Home
Sub Type Single Family Residence
Listing Status Active
Purchase Type For Sale
Square Footage 5,642 sqft
Price per Sqft $646
MLS Listing ID 939340
Style Colonial
Bedrooms 6
Full Baths 5
Half Baths 1
HOA Y/N No
Rental Info No
Year Built 2004
Annual Tax Amount $59,821
Lot Size 2.040 Acres
Acres 2.04
Property Sub-Type Single Family Residence
Source onekey2
Property Description
Location
State NY
County Nassau County
Rooms
Basement Full, Storage Space, Unfinished, Walk-Out Access
Interior
Interior Features First Floor Bedroom, First Floor Full Bath, Bidet, Built-in Features, Cathedral Ceiling(s), Central Vacuum, Chandelier, Chefs Kitchen, Crown Molding, Double Vanity, Eat-in Kitchen, Entrance Foyer, Granite Counters, High Ceilings, Kitchen Island, Open Floorplan, Primary Bathroom, Storage, Tray Ceiling(s), Walk-In Closet(s)
Heating Natural Gas
Cooling Central Air
Fireplace No
Appliance Dishwasher, Dryer, Gas Oven, Gas Range, Microwave, Refrigerator, Washer, Gas Water Heater, Wine Refrigerator
Exterior
Parking Features Driveway, Garage, Garage Door Opener
Garage Spaces 3.0
Pool In Ground
Utilities Available Electricity Connected, Natural Gas Connected, Trash Collection Private, Water Connected
Garage true
Private Pool Yes
Building
Sewer Cesspool
Water Public
Structure Type Brick
Schools
Elementary Schools Jeffrey Ratner-Robert Seaman Elementary School
Middle Schools Jericho Middle School
High Schools Jericho
School District Jericho
Others
Senior Community No
Special Listing Condition None

"My job is to find and attract mastery-based agents to the office, protect the culture, and make sure everyone is happy! "






