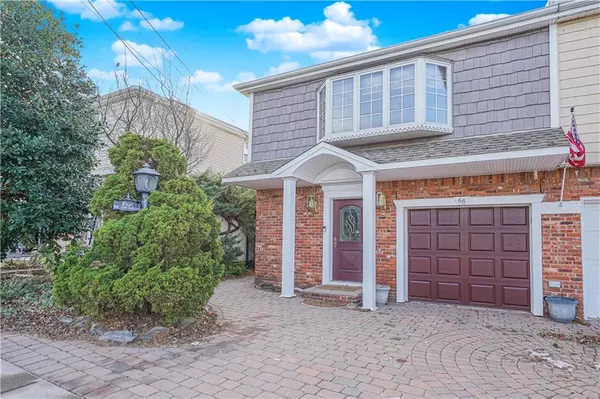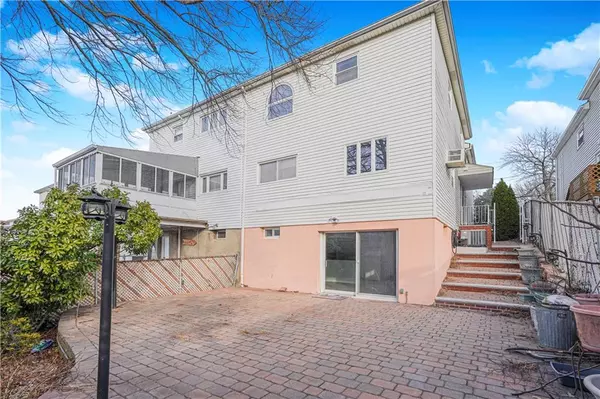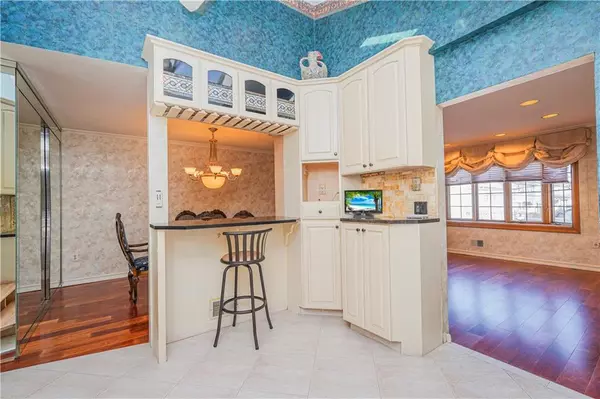4 Beds
4 Baths
2,264 SqFt
4 Beds
4 Baths
2,264 SqFt
Key Details
Property Type Single Family Home
Sub Type Single Family
Listing Status Pending
Purchase Type For Sale
Square Footage 2,264 sqft
Price per Sqft $378
MLS Listing ID 488569
Style High Ranch
Bedrooms 4
Full Baths 2
Year Built 1970
Annual Tax Amount $6,562
Property Sub-Type Single Family
Property Description
Main Home Features
Inviting Entry Foyer: Includes a versatile library/den or home office with a large walk-in closet and interior access to the built-in garage and full basement & yard.
Open Living Space: Staircase leads to a generously sized L-shaped living room/dining room with beautiful mahogany floors.
Custom Kitchen: The light-filled kitchen boasts granite countertops, a breakfast bar with a wine and stemware rack, custom-trimmed stained-glass wood cabinetry, accent lighting, and double skylights.
Primary Bedroom Suite: Features a private bathroom with new vanity and a walk-in closet.
w/ 2 spacious bedrooms and a beautifully designed custom full bathroom.
Central air conditioning & Casablanca ceiling fans ensure year-round comfort.
First-Floor Side Suite (Mother-Daughter Layout)
This well-designed suite is ideal for an office, or an extended family or guests suite, and includes:
A private side entrance and interior connection can be re-opened easily for convenience, eat-in kitche, living room. king-sized bedroom , spacious closets.
Fully Finished Basement, Newly installed LVP flooring, updated ceilings, and recessed lighting.
Open-Concept Summer Kitchen w/sliding glass doors leading to the backyard, bathroom with shower, washer/dryer laundry area, & ample storage space.
Outdoor Living
The beautifully paved, maintenance-free backyard.
Located just one block from Atrium Stadium Cinemas, bakeries, restaurants, and Walgreens It provides easy access to local and express buses (S79, S59, S74, SIM4, SIM1) and is minutes from shopping destinations like Staten Island Mall, Costco, and Trader Joe's.
Location
State NY
County Staten Island
Area Eltingville
Zoning R3-1
Rooms
Basement Finished, Full
Interior
Hot Water Other
Heating Gas
Flooring Carpeting, Ceramic, Hardwood, Tile
Heat Source Gas
Exterior
Exterior Feature Brick, Vinyl Siding
Roof Type Shingle
Handicap Access No
Building
Story 2
Foundation Slab Concrete
Others
Energy Description Gas
Financing 1031 Exchange,Bank Mortgage,Cash
"My job is to find and attract mastery-based agents to the office, protect the culture, and make sure everyone is happy! "






